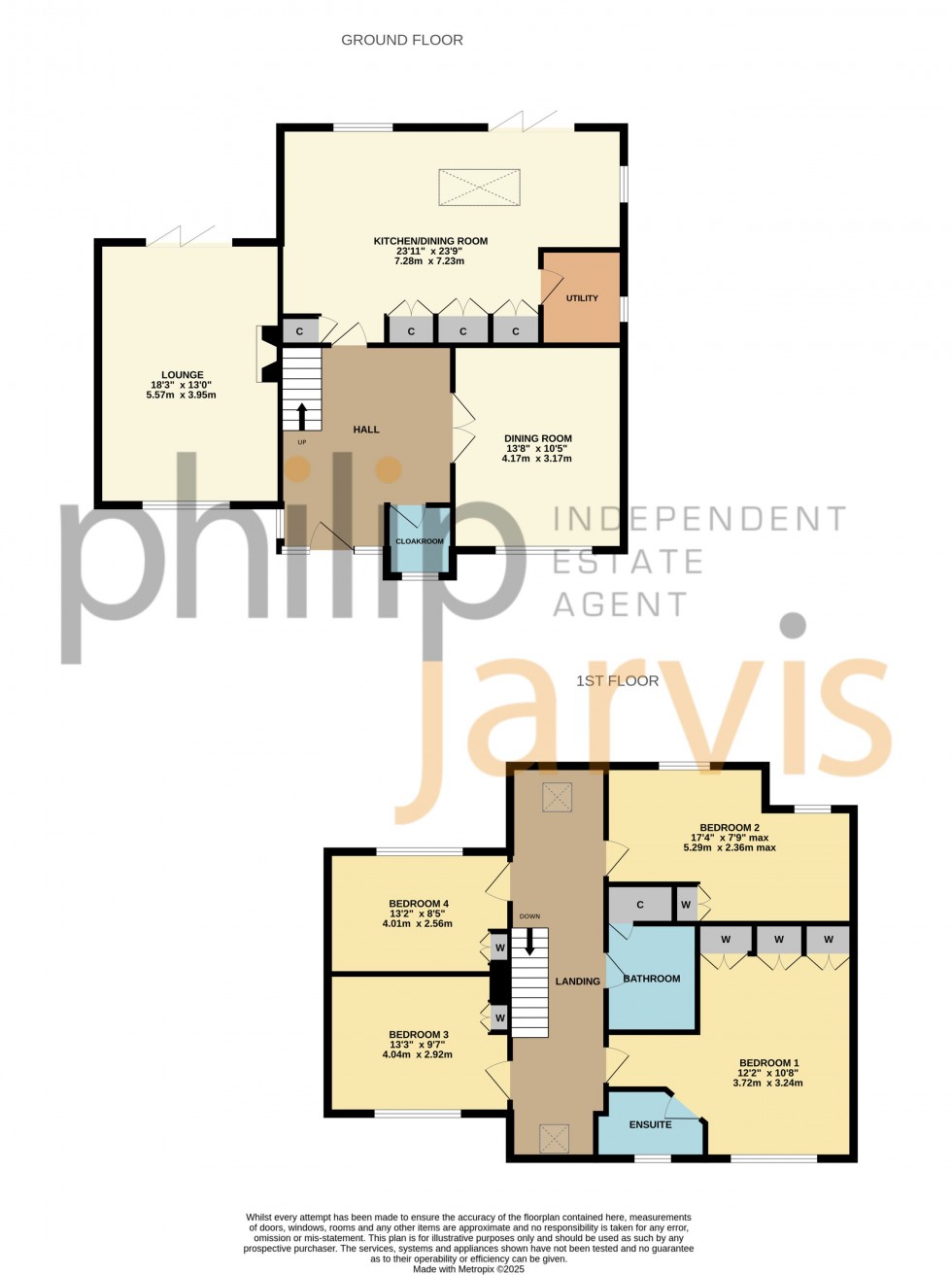“The finish of this home is superb. It’s rare to see such a high calibre of presentation.” – Mathew Gilbert, Senior Branch Manager.
We are proud to present to the market this immaculately presented, four-bedroom detached and extended home, within a sought-after cul-de-sac on the edge of the popular commuter village of Harrietsham.
From the front door, you’re welcomed into a spacious entrance hall. There is an impressive open-plan kitchen/living room, with bifold doors opening onto the garden. The ground floor also features a dining room, a lounge with a feature fireplace also offering an additional set of bifold doors, along with a utility room and separate cloakroom.
Upstairs, there is a good sized landing with a seating area, this leads to the master bedroom, which benefits from a ensuite. There are three further double bedrooms, all with built-in wardrobes, and a family bathroom.
Outside, the home continues to impress with manicured front and rear gardens, a driveway, and a detached double garage.
Harrietsham is a thriving village set along the A20, offering excellent commuter links via the M20 at Junction 8 and a mainline railway station with direct services to London Victoria. Nearby villages such as Lenham and Bearsted provide a wider selection of shops, cafes, and amenities.
This property really does need to be seen to appreciate the standard throughout so please book a viewing without delay.
